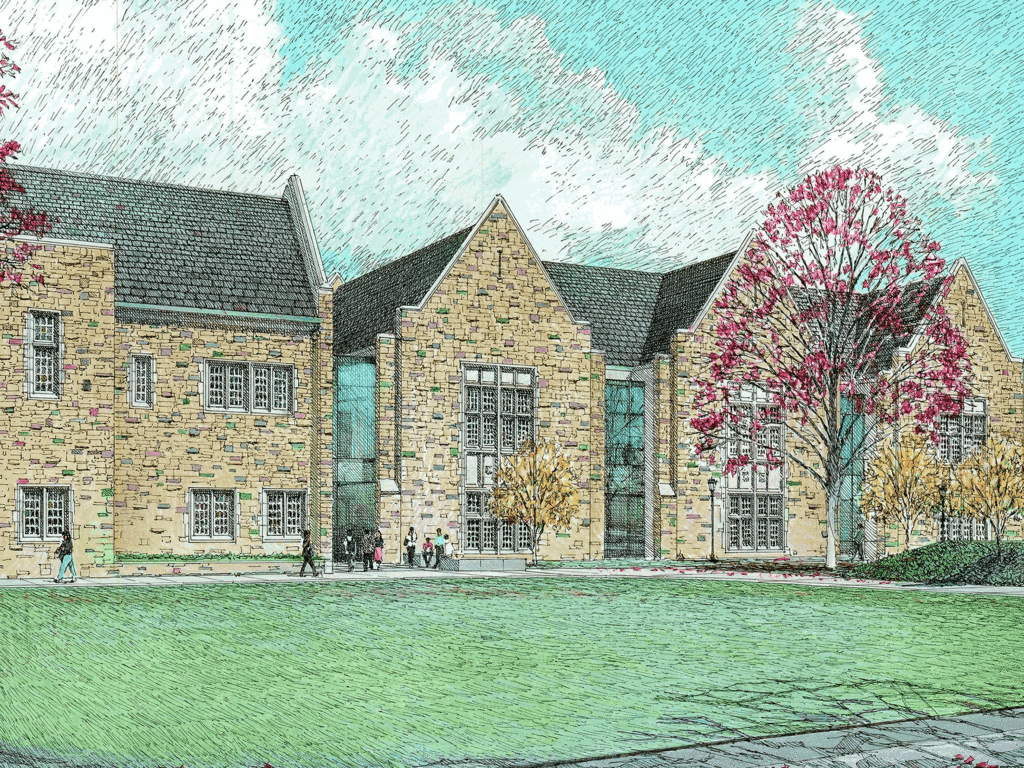Rhodes College today held a dedication ceremony for Robertson Hall, its new $34 million, 54,674-square-foot cutting-edge science facility. The ceremony included a reveal of the renovated Briggs Hall—now home for computer science studies and a virtual reality lab—and the Bill & Carole Troutt Quadrangle.
“Rhodes is one of a select group of liberal arts colleges offering a top-tier education in the sciences,” says Board of Trustees Chair Cary Fowler. “With Robertson Hall, we unleash the creative capacity and aspirations of our faculty and students today, tomorrow, and for years to come. For Rhodes and its mission, this is a momentous event.”
Robertson Hall is named for Lola ’33 and Charles Robertson ’29 in honor of their dedication to the sciences. Under construction since 2015, the facility houses four biology faculty and two chemistry faculty, with six teaching labs, five research labs, and three classrooms.
“An architectural gem with extraordinary functional design, Robertson Hall will encourage future scientists and provide Rhodes faculty and students with a state-of-the-art facility for teaching and learning,” says Rhodes College President Marjorie Hass.
Rhodes Director of Physical Plant Brian Foshee—who managed the project from design through completion—agrees. “Robertson Hall was designed as a 21st century science building. While maintaining the Collegiate Gothic fabric, natural light to the interior spaces and beautiful exterior views are afforded through the unique use of monumental glazing—a floor to ceiling glass system—at the main entrances and west face. The building has energy-saving features, including thermal glazing, automated LED lighting, and Energy Star rated equipment and appliances.”
Among the facilities’ other features are unique seating areas for student collaboration; custom-designed furniture, cabinets, and storage units; and a walk-in cold laboratory that allows experiments to be conducted at refrigerated temperatures. “Professors and architects worked together throughout the planning, design, and construction phases of the project,” says Dr. Gary Lindquester, professor of biology. “Furthermore, we don’t just have new physical space. The project budget allowed us to outfit each laboratory as well as departmental core research labs with new equipment to enhance our capabilities and incorporate the best current experimental methods into our courses and research.”
Pre-medicine and biological sciences are top subjects for the college’s entering class this year. The Rhodes experience provides students various opportunities to conduct research with professor-mentors in their areas of interest, review data, publish articles, and make presentations at national conferences, activities usually conducted at the graduate level. “Rhodes already has a place among the scientific leaders of our community and beyond,” says Rhodes senior Ellie Fratt, who has conducted research at St. Jude Children’s Research Hospital. In addition to St. Jude, science classes tie-in with scientific practice within the greater Memphis community at Le Bonheur Children’s Hospital, Methodist University Hospital, the Overton Park Conservancy, Baptist Memorial Hospital, the University of Tennessee Health Sciences Center, Church Health, and the Memphis Zoo, among others.
“Continuing my research on fungal cell development in Dr. Terry Hill’s new lab is exciting, and our ability to do good work has only been strengthened by all of our new pieces of equipment and abundance of research-specific lab space,” says Rhodes junior Spencer Beckman. “Outside of research, I am beginning to see how formative a role Robertson Hall will play in my path to becoming a doctor, as I am already benefitting from a specially-designed microbiology lab this semester.”
With each new building constructed on the college’s 123-acre wooded campus located in the heart of historic Midtown Memphis, Rhodes has maintained the Collegiate Gothic style of architecture. The new Bill and Carole Troutt Quadrangle—honoring the college’s 19th president and first lady—is bounded by the Barret Library, Briggs Hall, Hassell Hall, and Robertson Hall. The quadrangle layout is similar to those found at Oxford University. Robertson Hall is connected to the college’s primary existing science facility, the Frazier Jelke Science Center, via an underground concourse.
Formerly the Student Center, the 19,244-square-foot Briggs Hall now houses five faculty offices and six computer labs, two research labs, and three classrooms. On the main floor, the Spence Wilson Commons includes the Spence Wilson Room for meetings and an entrance lobby. The patios at the north and south sides extend from the multipurpose room and lounge and provide inviting exterior spaces. The virtual reality lab in Briggs Hall houses equipment that will allow users to create endless virtual environments such as exploring a model of the human heart or navigating the ocean.
